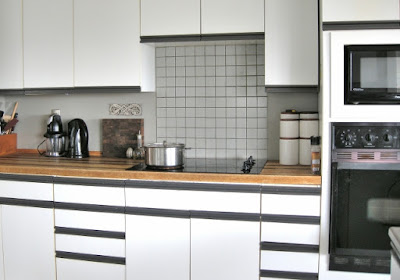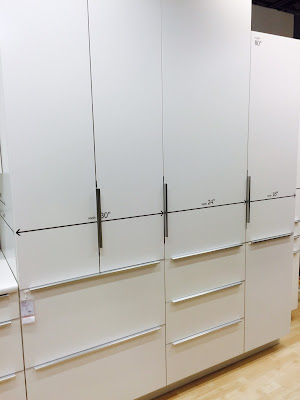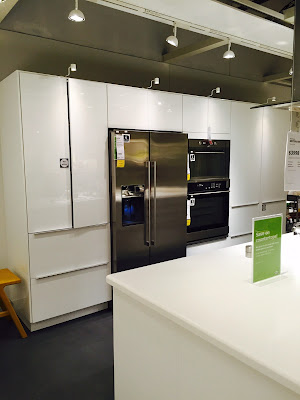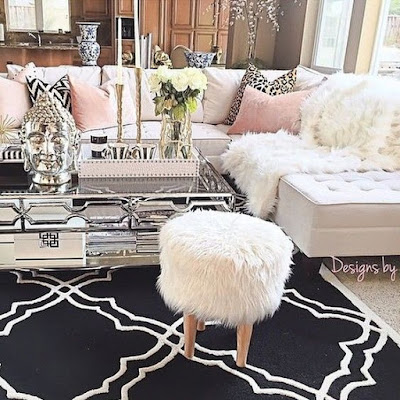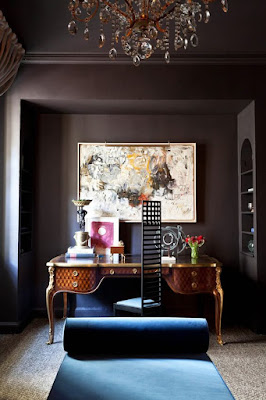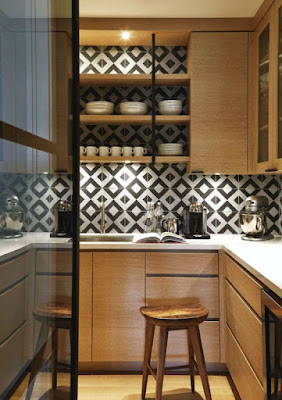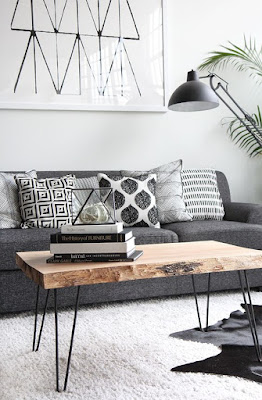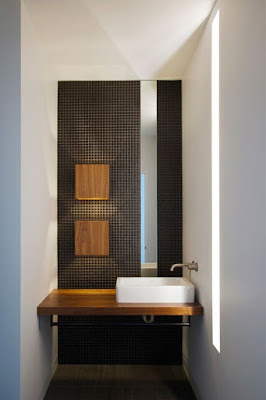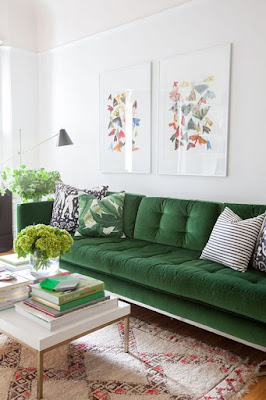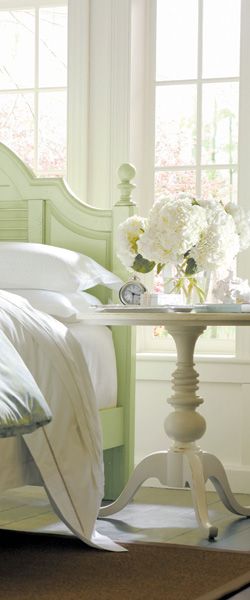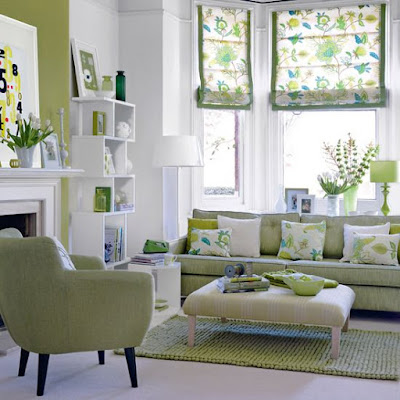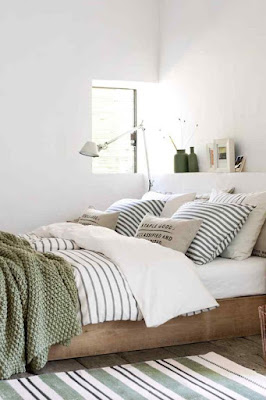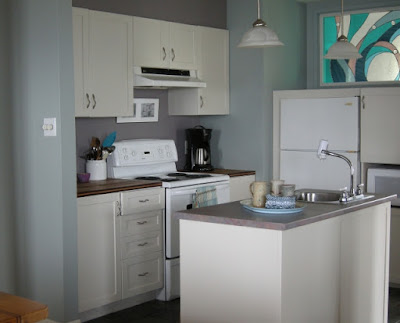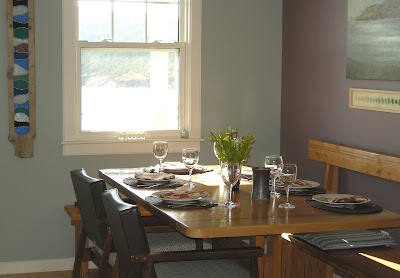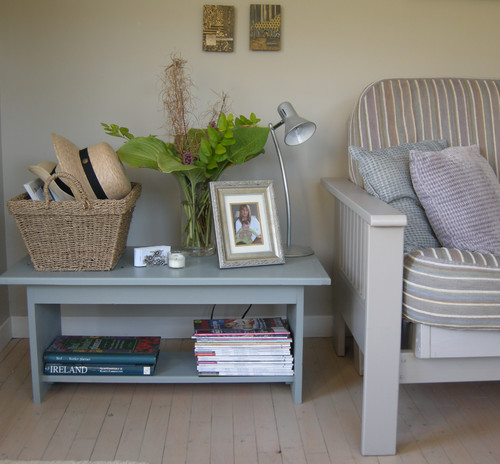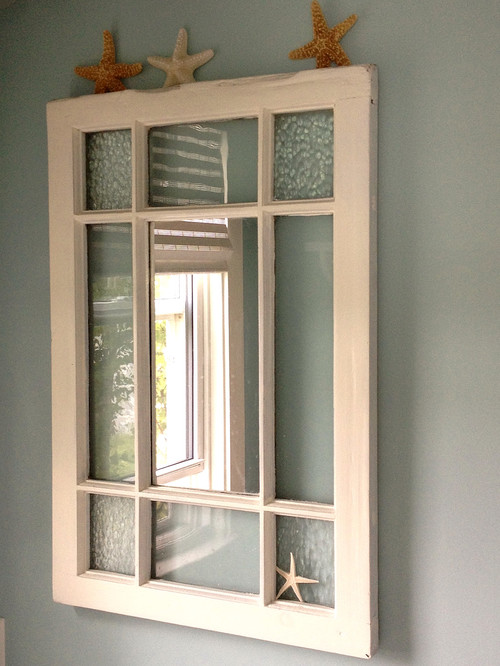Most homeowners want to achieve something unique with their homes, but of course there are many constraints with regards to budget and ideas. If you have been thinking of designing your home interiors, there are some very essential aspects that you need to consider. Instead of being the cautious homeowner, you need to be the smart one who knows best ways to realize your design objectives, without going over the budget. Here are some of the best ideas which will help in renovating interiors like a pro.
Make a Plan:
No matter what kind of interiors you are aiming for, it is essential to have a plan. Most contractors and designers who work with high-end residential architecture and interiors will suggest the same. Having a plan helps in minimizing waste of time and resources, and makes it possible to actually keep tab of the project and budget. With the plan, you will be able to keep better control of the entire job. Keep in mind that changes are inevitable as you start working, so devise the plan in such a way that allows changes.
Hire a Designer:
It may seem that hiring a designer is an extra expenditure in the first place, but the benefits are endless. Make sure you hire a designer that has actually and personally built. The best designers work with homeowners to create the refined and sophisticated looks, which would be customized to their needs of functionality. At the same time, there are other considerations such as budget, lead time, material and labor procurement that can be handled by the designer's team of project managers. Most people think that contractors and designers will end up spending more money on basic materials and purchases, which isn't true. A designer can get better deals and quality for the money for most things in the first place, thanks to trade discounts and years of experience in the field.
Avoid Clutter:
If you check the current designer interiors in Europe in the last 10 years, you will find that cluttered interiors are passé. In fact, most designers nowadays suggest the minimalist look where the focus is to bring tranquility with style, instead of heaping things upon things. Depending on the objectives of the interior plan, the designer may suggest getting rid of some of the items you already own, which isn't a bad idea at all. Thinking of the losses? Don't worry as good resale shops can help you get the best value for most things. In some cities, there are agents that will buy up your entire household for resale.
Focus On Smaller Elements:
Practicing designers know that the budget of the customer can have a huge impact on the project. This is the precise reason why they may suggest a level between complete gutting and superficial internal alterations. For example, the designer may suggest saving money on floor replacement by sanding and painting the old oak floor white. The money saved can be used on buying new pieces of furniture. Make sure that you spell out your needs to the designer. Start with making a list of things to do and go over it with the designer.
With these ideas, you should be ready to roll! Create a new look for your home today!
Make a Plan:
No matter what kind of interiors you are aiming for, it is essential to have a plan. Most contractors and designers who work with high-end residential architecture and interiors will suggest the same. Having a plan helps in minimizing waste of time and resources, and makes it possible to actually keep tab of the project and budget. With the plan, you will be able to keep better control of the entire job. Keep in mind that changes are inevitable as you start working, so devise the plan in such a way that allows changes.
Hire a Designer:
It may seem that hiring a designer is an extra expenditure in the first place, but the benefits are endless. Make sure you hire a designer that has actually and personally built. The best designers work with homeowners to create the refined and sophisticated looks, which would be customized to their needs of functionality. At the same time, there are other considerations such as budget, lead time, material and labor procurement that can be handled by the designer's team of project managers. Most people think that contractors and designers will end up spending more money on basic materials and purchases, which isn't true. A designer can get better deals and quality for the money for most things in the first place, thanks to trade discounts and years of experience in the field.
Avoid Clutter:
If you check the current designer interiors in Europe in the last 10 years, you will find that cluttered interiors are passé. In fact, most designers nowadays suggest the minimalist look where the focus is to bring tranquility with style, instead of heaping things upon things. Depending on the objectives of the interior plan, the designer may suggest getting rid of some of the items you already own, which isn't a bad idea at all. Thinking of the losses? Don't worry as good resale shops can help you get the best value for most things. In some cities, there are agents that will buy up your entire household for resale.
Focus On Smaller Elements:
Practicing designers know that the budget of the customer can have a huge impact on the project. This is the precise reason why they may suggest a level between complete gutting and superficial internal alterations. For example, the designer may suggest saving money on floor replacement by sanding and painting the old oak floor white. The money saved can be used on buying new pieces of furniture. Make sure that you spell out your needs to the designer. Start with making a list of things to do and go over it with the designer.
With these ideas, you should be ready to roll! Create a new look for your home today!

